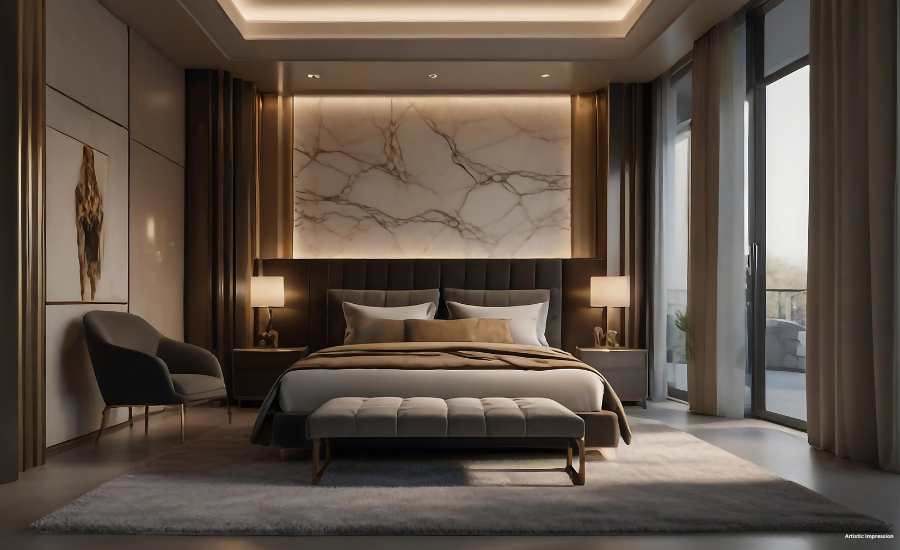ROF Pravasa Sector 88A Gurgaon

Welcome to ROF Pravasa - Luxury Floors
ROF Pravsa is a residential project located in Sector 88A, Gurgaon. The units in the project have been carefully planned to provide cozy living areas. In a well-connected area, ROF Pravsa ensures residents can access daily essentials, schools, hospitals, and public transport options nearby.
The project includes various amenities for the convenience and comfort of the occupants. With landscaped surroundings and simple architecture, ROF Pravsa provides a calm environment for families and individuals.
Sector 88A is a developing Gurgaon region known for its road networks and proximity to the Dwarka Expressway. ROF Pravsa benefits from this location, making it a suitable choice for home buyers looking for residential options in the area.

ROF PRAVASA SECTOR 88A
- Affordable housing in Sector 88A, Gurgaon.
- Spacious 2 & 3 BHK apartments.
- Modern amenities include landscaped gardens, a children’s play area, and 24×7 security.
- Prime location with easy access to Dwarka Expressway.
- Earthquake-resistant structure and quality construction.
- Ample parking space and power backup.
ROF PRAVASA LOCATION
ROF Pravsa is ideally located in Sector 88A, Gurgaon, a rapidly developing area known for its excellent connectivity and infrastructure. Due to its proximity to the Dwarka Expressway, Pataudi Road, and NH-8, the project is a popular residential option for those looking for convenient access to important locations in Gurgaon and the Delhi NCR.
Sector 88A is well-connected to major business hubs, shopping malls, schools, and hospitals, ensuring residents have everything they need within a short distance. The area also sees fast-paced development with upcoming metro stations and improved road networks, further enhancing its value.


ROF PRAVASA FLOOR PLAN
ROF Pravsa offers thoughtfully designed floor plans that maximize space, comfort, and functionality. The project features spacious 3 BHK apartments to suit the needs of modern families. Each unit is carefully crafted to ensure optimal natural light, ventilation, and practical layout, making everyday living comfortable and convenient.
The floor plans at ROF Pravsa are designed with a focus on efficient space utilization, offering well-proportioned rooms, balconies, and kitchen areas. These layouts provide residents with a perfect balance of private and shared spaces, enhancing the overall living experience.
Disclaimer: This website and linked microsites are owned by an Authorized Channel Partner of the developer/promoter as per RERA (https://haryanarera.gov.in). This website is meant for information purposes only and should not be considered/assumed as an official website of the developer/promoter. By using or accessing this website you agree that the information including brochures and marketing collaterals on this website is solely for informational purposes only. None of the images, material, photography, projections, details, descriptions & other information currently available and/or displayed on the website should be deemed to be or constitute advertisements, solicitations, marketing, offer for sale, invitation to offer within the purview of RERA. The viewer should not solely rely on this information to make any booking/purchase for any developer/promoter project. The company/developer/promoter shall not be liable for any consequence of any action taken by the viewer relying on such material information on this website/its microsites.

